192 Station Building G
Vancouver, WA // 2020
An intersection of wood, stucco and copper accents around the building, 192nd Station is a 9,000 sq ft ‘split’ retail building with a drive through that cuts through the space. We partnered with a local developer to create an experiment in commercial and delivery models. Future tenants were identified up-front and we worked closely with each to program and design what would become their suite.
While the covered front walk access accentuates the roof wing design, it also acts ecologically as the butterfly roof collects water and cascades it down into a native planting garden in the front of the building, allowing for a self-watering system. The large covered west facing windows also allow an abundance of natural light without glare into the tenant spaces, allowing for reduced usage of artificial lighting.
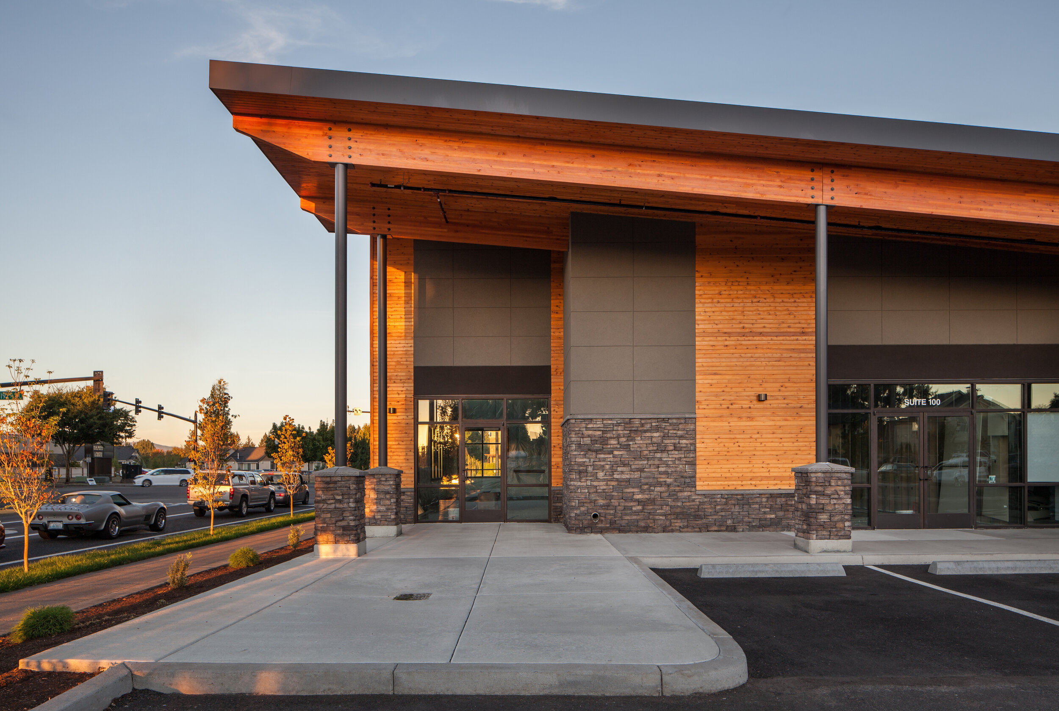

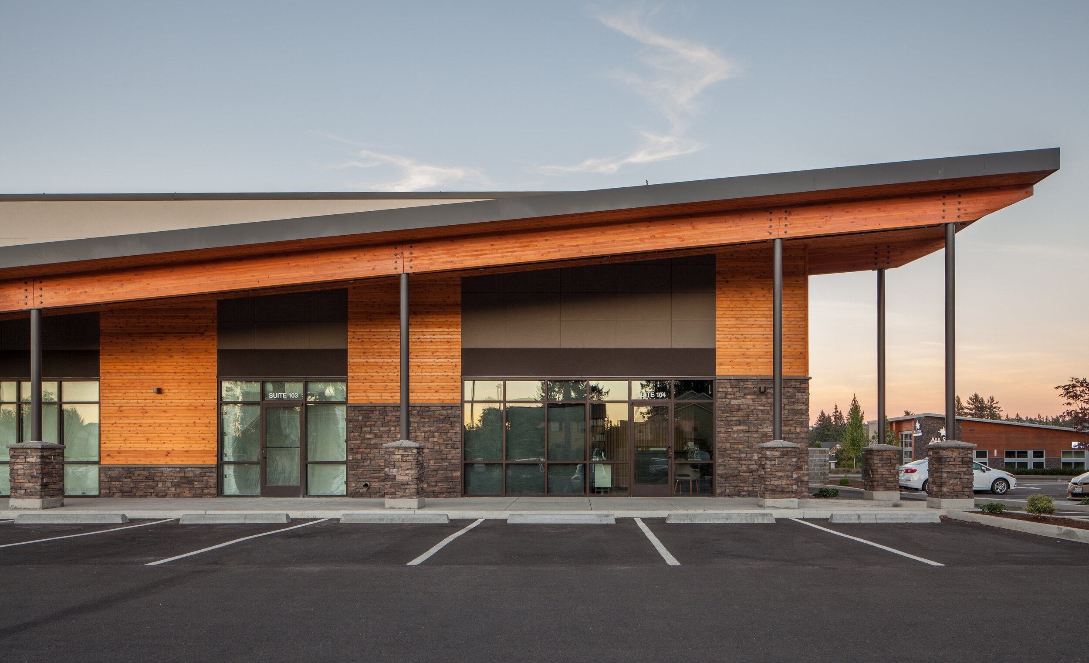
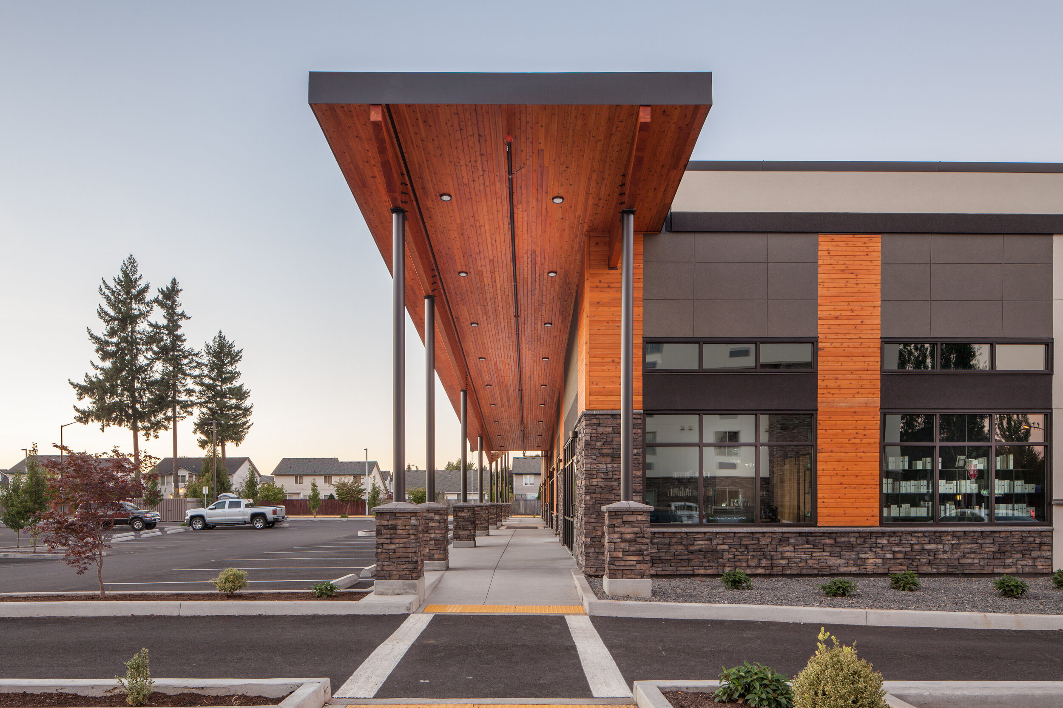
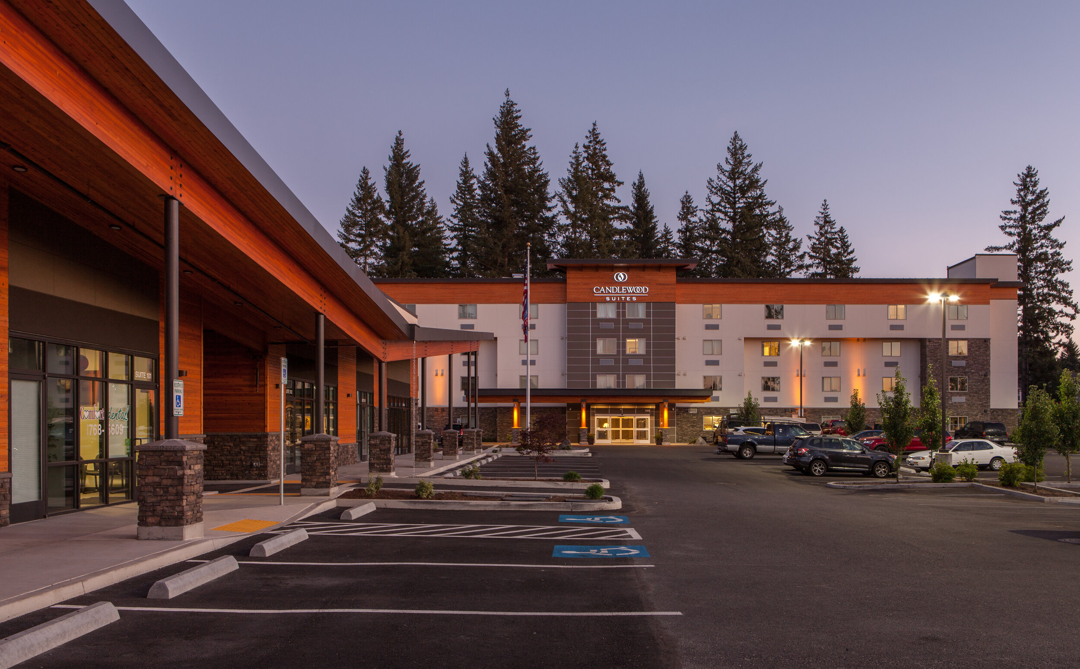
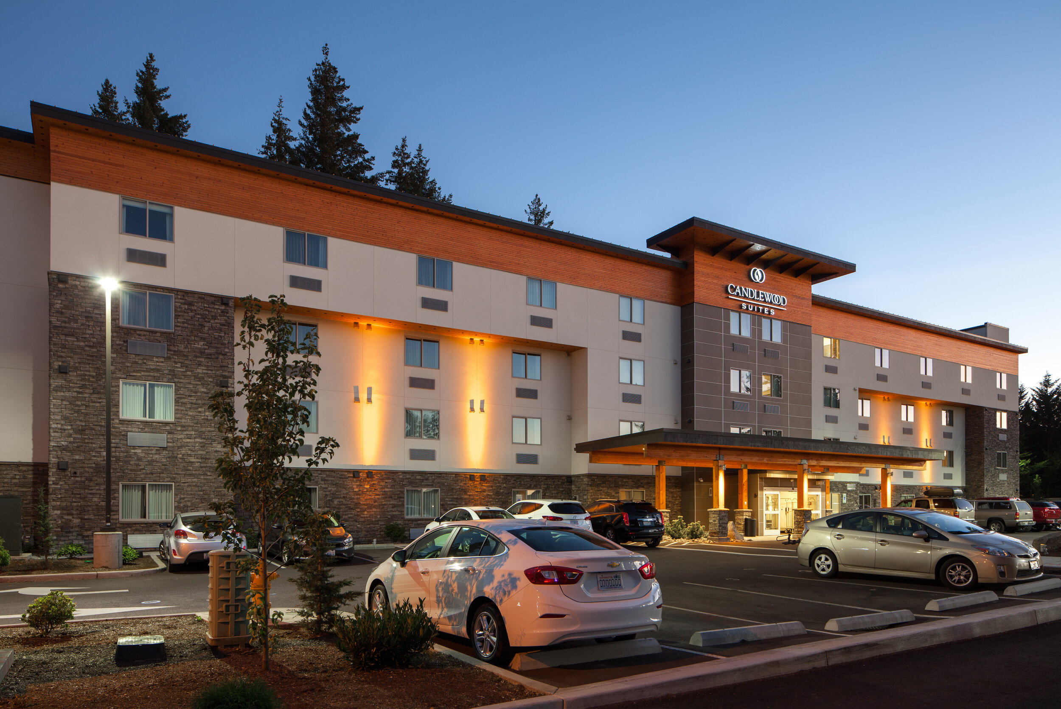

Credits//
Jonathan Dunn
Principal
David Hardister
Principal
Services//
Schematic Design
Design Development
Permitting
Construction Documents
Construction Administration